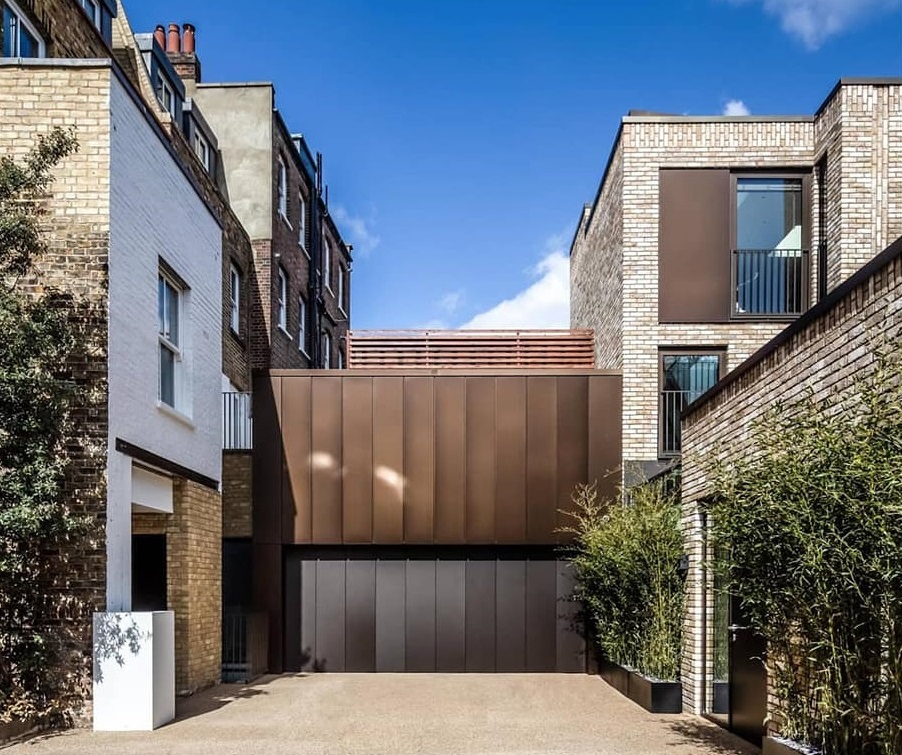An aluminium clad Rundum Meir side sliding sectional garage door proved the ideal solution for a development of luxury properties in London’s fashionable Chelsea neighbourhood, whose design was inspired by a famous porcelain pioneer.
The mixed retail, office and residential development in the Cheyne Conservation Area of the Royal Borough of Kensington and Chelsea, has transformed a previously underused site with its statement architecture.
Designed by architects Scott Brownrigg, the scheme has brought new life to two nineteenth-century buildings, Nos. 28 and 30 Old Church Street, plus adjoining land to the east and south that was partly occupied by a 1980’s office building.
Within the development is a high specification townhouse named after the director of the first-ever porcelain factory in England which began production on this site in around 1745. Described as ‘an inspirational modern interpretation of a traditional Chelsea townhouse’, it features classic proportions which are energised by light, with contemporary interiors by award-winning designer Andrew Martin.
A stand-out feature of the property’s contemporary architecture, which fuses old and new influences, is the side sliding sectional garage door that is finished in aluminium to complement the colours and tones of surrounding materials.
Rundum Meir were commissioned to provide this feature, created with a bespoke, fully automated garage door spanning a width of 5m at a height of 2.2m. The stunning result provides clear access to the garage, within which is a car stacker to maximise the space available for secure parking. Vehicular access is also assisted through a car turntable installed in the external courtyard.
Richard McCarthy, Board Director at Scott Brownrigg, said: “Old Church Street offered us the chance to create something out of nothing. The townhouses are contemporary ‘hidden gems’ set within a secret courtyard behind the street. Capturing light whilst protecting privacy is achieved by wrapping the living spaces around inner courtyards, and blurring the lines between inside and outside space.”
The door provided for by Rundum Meir perfectly demonstrates the virtually unlimited creative potential of a Rundum Meir garage door. Every door is designed to order and hand-crafted by Rundum Meir’s skilled team, giving architects and clients the scope to choose numerous different sustainably sourced timbers, high quality aluminium finished as required, plus materials including glass.

