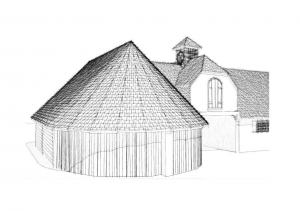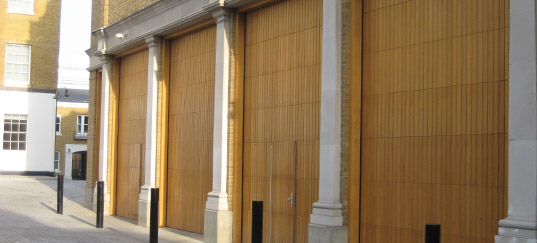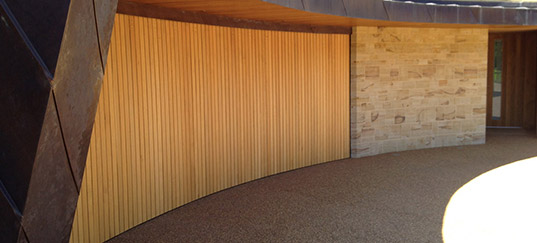ROUND-HOUSE GARAGE
SURREY
- Stunning round-house garage built as part of a project to renovate and extend a Grade II listed property.
- The garage design sought to replicate a traditional coach house in order to fit with the Surrey vernacular.
- By adopting a curved shape to the garage, which effectively created a roundhouse, the architect created a building with reduced visual impacts as the removal of the corners narrows the building’s appearance.
- Curved, solid oak Rundum Original doors were specified – top hung and automated.
- The two semi-circles or curved openings at each end of the garage span 10m, totalling 20 metres of garage doors, divided into four automated bi-parting 5m doors.
- A particular challenge was ensuring that the doors look a continuous part of the external cladding.
- Aesthetics were of paramount importance as the large private family home was originally designed and built by eminent exponent of the vernacular tradition and Arts & Crafts in architecture, Harold Falkner.




