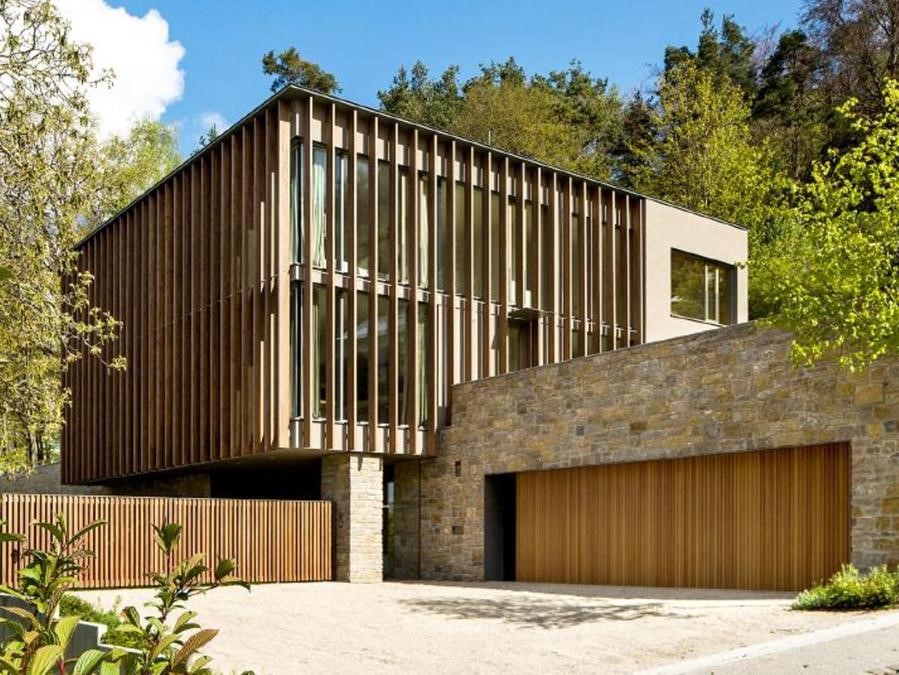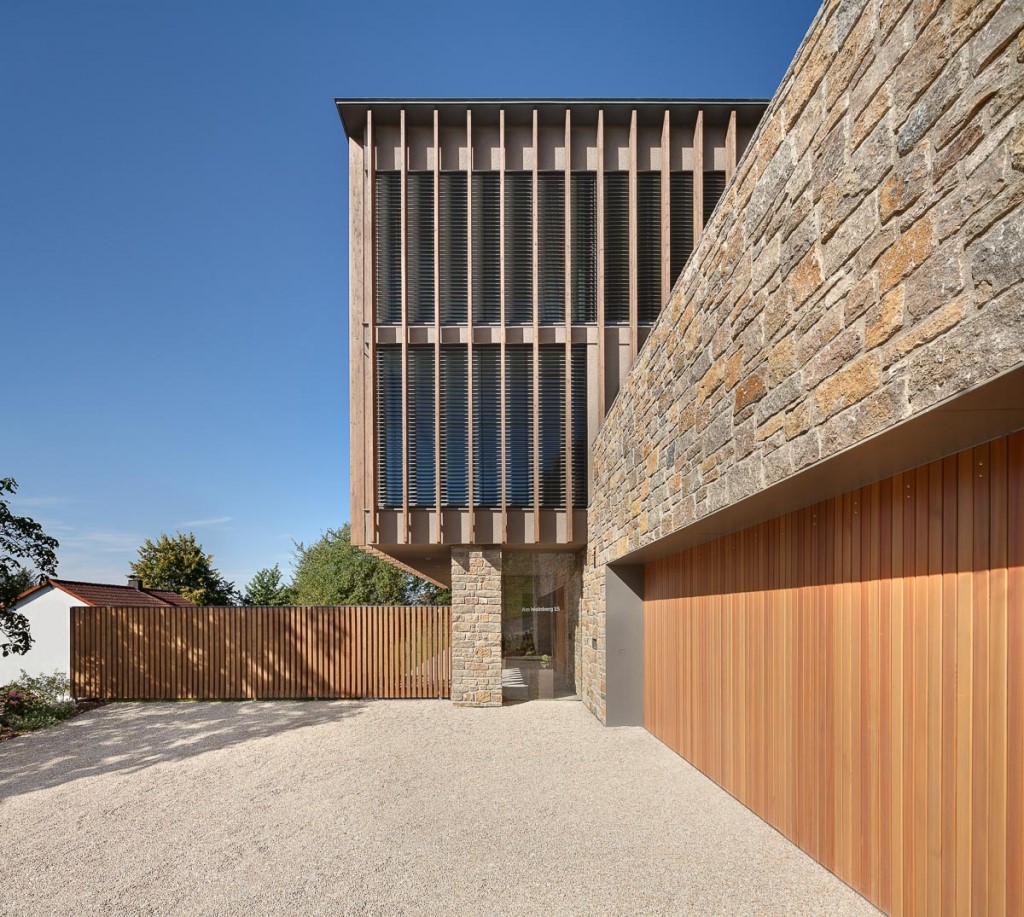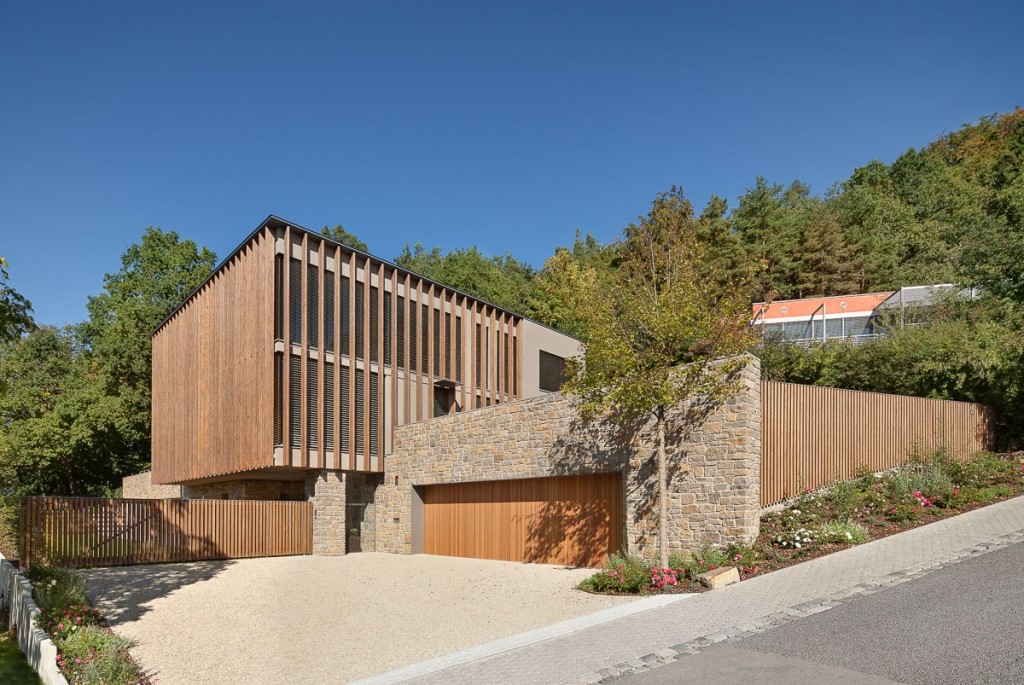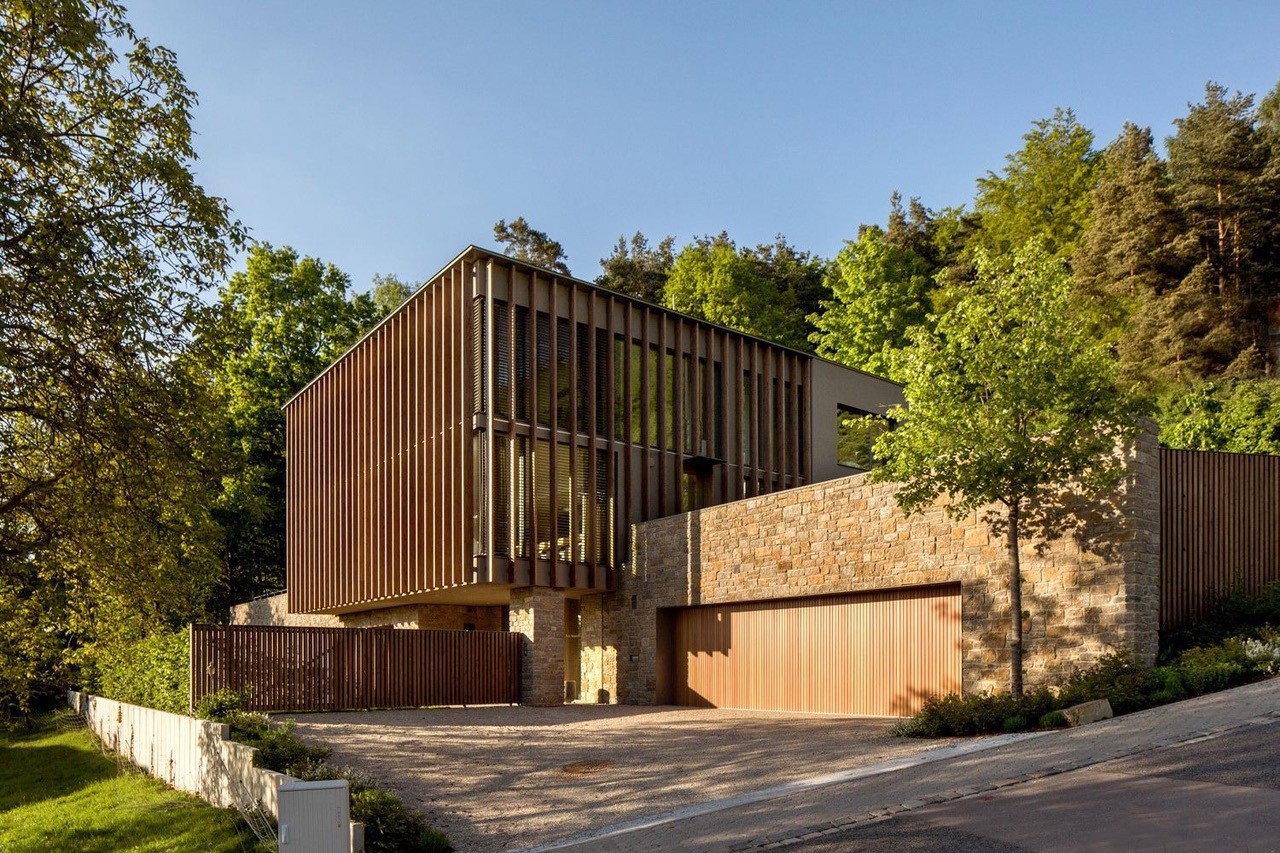A Rundum Meir slide sliding door spanning 11m has provided the ideal solution for a stunning contemporary new build dwelling in northern Bavaria.
The architect-led project has created an extensive new home on a site near the town of Neumarkt adjacent to mature woodland. Linear in its form, the property’s main three storey block features large areas of full-height glazing to the upper floors which is shielded by external timber fins, assisting with shading but also adding a natural aesthetic feature.
These timber elements blend comfortably with the local stone masonry to achieve superb aesthetics and make this property a stunning example of modern European architecture. And one of the most visible timber elements is the simple, elegant 11 m wide single direction Rundum Original side sliding door made from Larch.
The brief was to provide a door that capable of spanning a four-bay garage and be consistent with the rest of the timber used throughout the property. This was perfectly suited to Rundum Meir, who manufacture every garage door specifically to meet a project’s requirements, which in this case was to use sustainably sourced Larch.
This door was hand-made at Rundum Meir’s manufacturing centre near Munich. Every timber door created here by Rundum Meir’s craftsmen and women is formed in a way that maximises consistency in the woodgrain across the width of the door for the ultimate end-result.
The company also provided the technology to automate the door operation too, utilising Rundum Meir’s sophisticated and reliable automation system. This will give the property owners long term peace of mind regarding operational reliability and security.
To find out more about Rundum Meir bespoke garage doors and how they can provide the ideal solution in outstanding contemporary architecture, please contact us.




